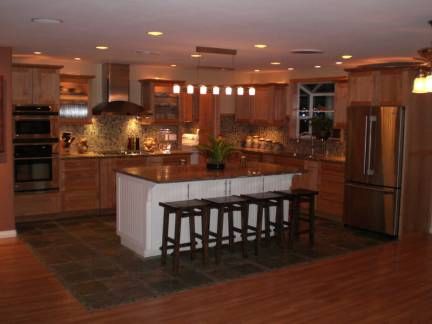Kitchen Designs by
Mike Gunderson
951-321-9175
For All Your Cabinetry Needs
Mike Gunderson
951-321-9175
For All Your Cabinetry Needs
Projects
 Kitchen Designs by Mike can bring your concepts to paper with perspective, plan views & elevations. With accurate measurements of the entire project. We also can produce complete material lists and cut lists for production of cabinetry.
Kitchen Designs by Mike can bring your concepts to paper with perspective, plan views & elevations. With accurate measurements of the entire project. We also can produce complete material lists and cut lists for production of cabinetry.
All files are produced from your measurements and may include multiple layouts for design purposes. Drawings will show appliance and plumbing placements using existing or for new installations.









